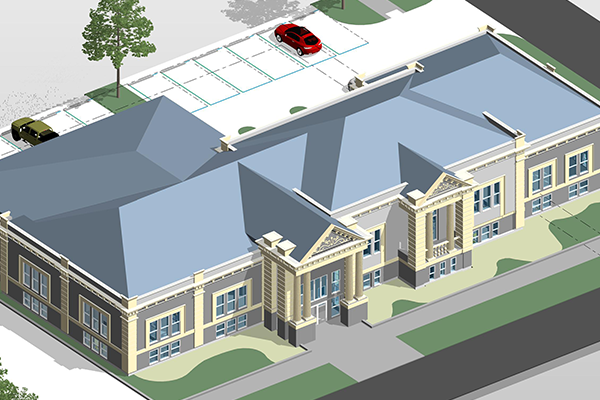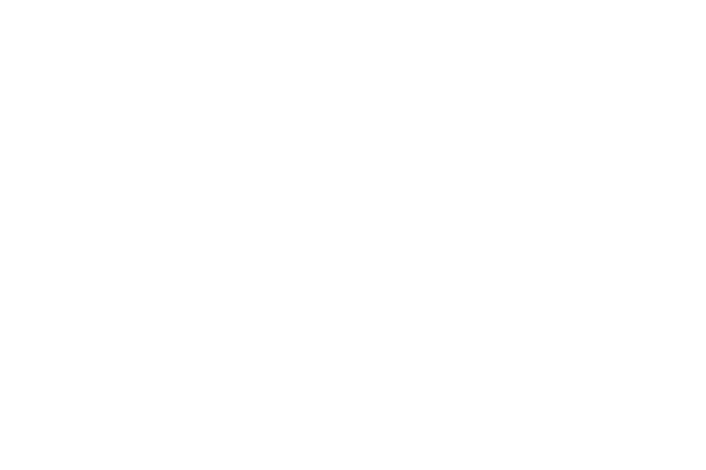
Precision-Driven Architectural Modelling Services in the USA
At Genesis Infoserve, we are experts in providing accuracy-driven Architectural modelling services that make the transition from design fantasy to construction reality. Working for architects, general contractors, real estate developers, and engineering consultants throughout the USA, we generate detailed, data-rich 3D BIM models that ensure efficient project delivery and reduce uncertainty.
Read More Read More
