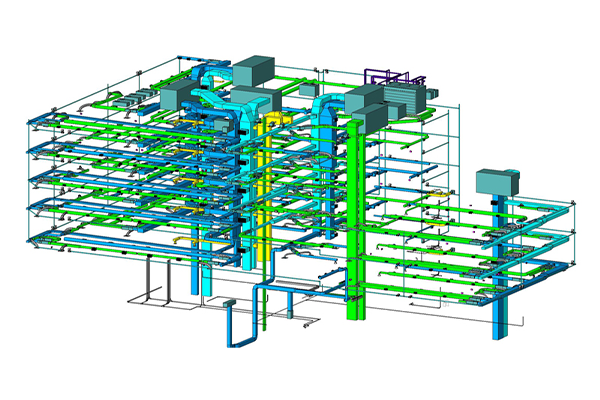
MEP Modelling for Precision and Coordination
At Genesis Infoserve, we provide value-added MEP modelling services that address the unique needs of intricate building construction projects in the USA. Through our team of seasoned engineers, draftsmen, and BIM experts, we enable general contractors, MEP consultants, and design-build companies to work together more productively, solve problems early, and deliver cost-effective building systems that function.
Read More Read More
