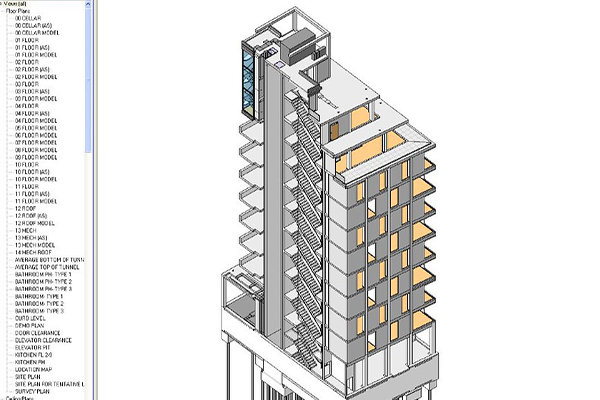
From concept to construction, REVIT Modelling that works
At Genesis Infoserve, we provide high-end REVIT model services to give your project team the power of transparency, productivity, and design confidence. Taking advantage of the capability of Autodesk Revit, we develop extremely detailed 3D models that act as a single point of truth for all disciplines, structure, architecture, and MEP.
Read More Read More
